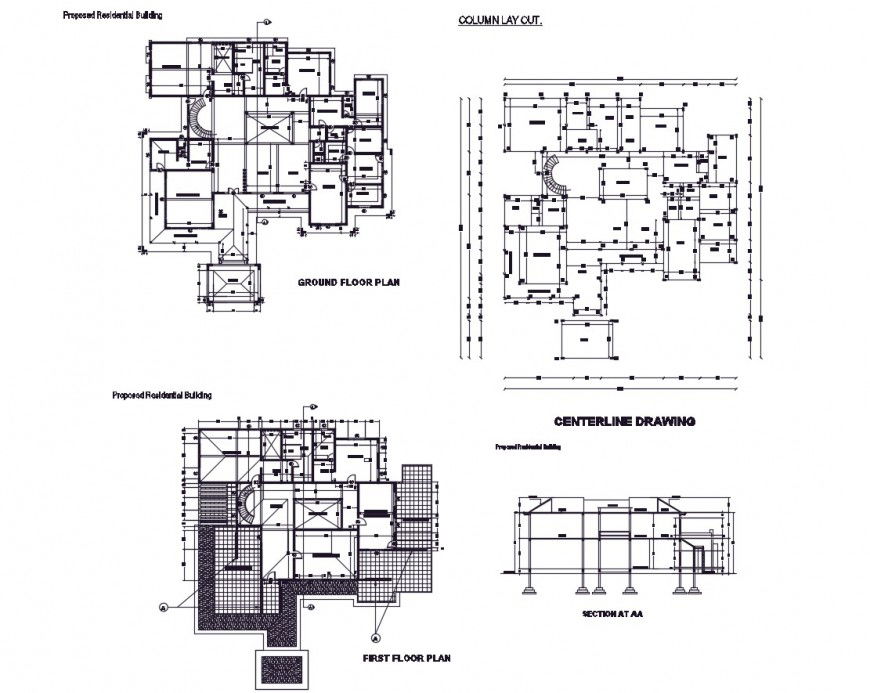House plan with roof area in auto cad software
Description
House plan with roof area in auto cad software plan include detail of area distribution and view of entry way bedroom kitchen and washing area door position and roof plan with roof area.

Uploaded by:
Eiz
Luna
